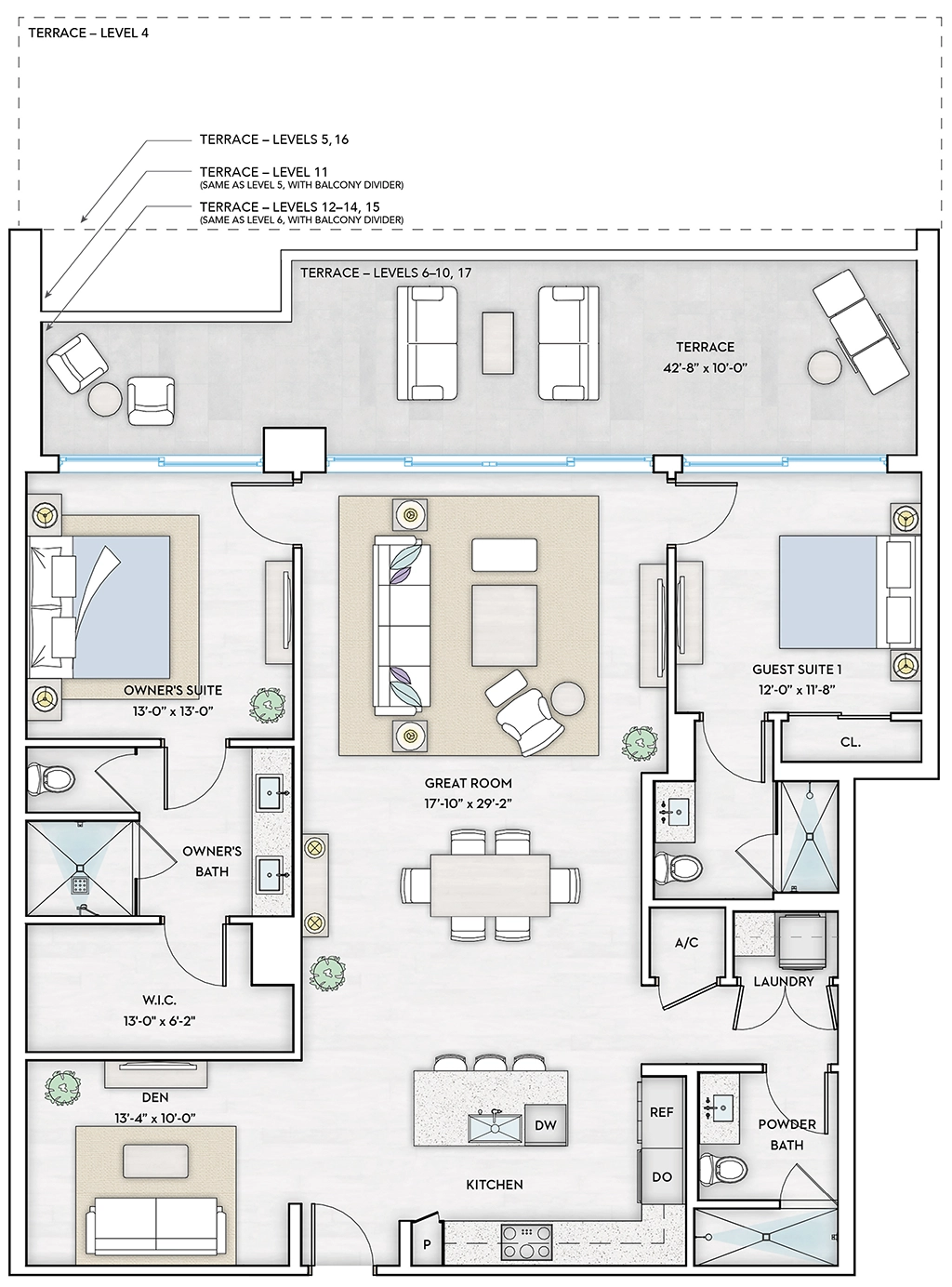2 BEDROOMS + Den | 3 BATHROOMS
Levels 4-17
Step into the expansive Great Room of the Bay 2 Residence, where a 42-foot terrace invites you to take in sweeping views of the 53-acre waterfront park, The Bay. Designed to integrate seamlessly with its surroundings, both the Owner’s Suite and Guest Suite offer direct access to the terrace, presenting the option for dual primary suites. Each bedroom features a spa-like ensuite bathroom, with the Owner’s Suite further enhanced by a spacious walk-in closet. The open-concept floorplan flows effortlessly from the Great Room into a gourmet kitchen, where an oversized island serves as the perfect centerpiece for both elegant entertaining and casual mornings. A versatile den offers a refined space for work or relaxation, while a thoughtfully placed guest bath adds convenience for hosting.

INTERIOR
TERRACE
LEVEL 4
TERRACE
LEVEL 5
TERRACE
LEVELS
6-10,17
TERRACE
LEVELS
11,16
TERRACE
LEVELS
12-14, 15
1,664 SQ FT
943 SQ FT
469 SQ FT
391 SQ FT
482 SQ FT
400 SQ FT
Total
2,607 SQ FT
2,133 SQ FT
2,055 SQ FT
2,146 SQ FT
2,064 SQ FT
The residences at 1000 Boulevard of the Arts transform exclusivity to an art form. Thoughtfully appointed features, designer-curated interiors, along with panoramic views create a living experience as refined as it is rare.